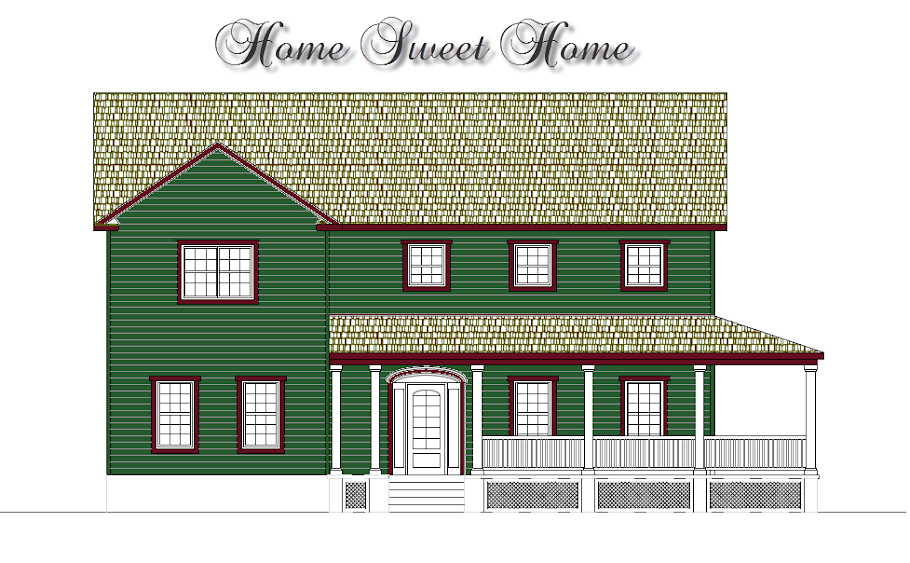 Here's an update of where we are at.....looks like a big old mess huh!!! Here is a shot of the front of our house.
Here's an update of where we are at.....looks like a big old mess huh!!! Here is a shot of the front of our house. The opening is where the front door will be located.
The opening is where the front door will be located. This is a shot from the back where the basement windows are.
This is a shot from the back where the basement windows are. This is the only way in the house right now until it gets backfilled.
This is the only way in the house right now until it gets backfilled.  Here's another picture of the back windows and the metal forms are of the stairs leading to the basement from the garage.
Here's another picture of the back windows and the metal forms are of the stairs leading to the basement from the garage. Here's another shot of the back side of the house, the garage will go here - someday!
Here's another shot of the back side of the house, the garage will go here - someday! This is the back of the house. You can see our existing house in the back of the picture.
This is the back of the house. You can see our existing house in the back of the picture. Here's an up close shot at what the blocks actually look like on the inside before they are filled with concrete and rebar.
Here's an up close shot at what the blocks actually look like on the inside before they are filled with concrete and rebar.Tomorrow (Saturday, October 16th) we are pouring the remainder of the basement walls and just above where the first floor elevation is. This will allow us to set the beam and floor joists and then backfill the house. It will be so much easier to access our house from this point on. We are still hoping to have it under roof by winter!
