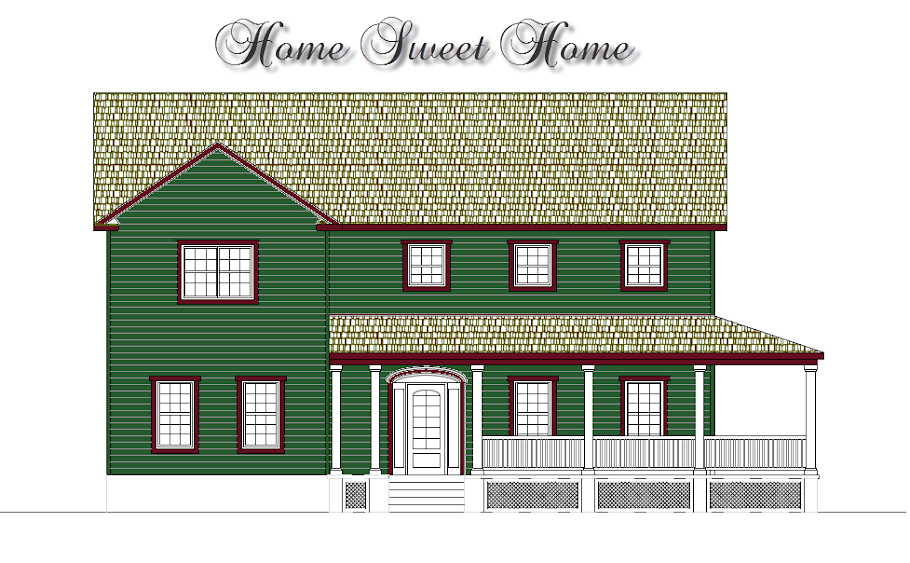
Here is a view that you see when you walk in the front door. The larger hole is for the entryway from the garage that houses a locker unit to hang up coats and put your shoes. The other two openings are kitchen windows! We have a large - 9' island that will be in front of the windows!

This is a view as you look to the right as you step in the front door. There will be 4 large windows in the living room. The ceiling will be 19' tall with hopefully wood beams across the ceiling.

Here is a view a little further back to see some of the living room and kitchen. There will be 3 arch openings from the living room to the kitchen to keep the space nice and open! Arches will be throughout the house. There will be an arched doorway into the dining room as well and the cabinetry we have picked out has arches on the bottom cabinets.

This is the view that you see if you look left from the front door. This is a our dining room. It isn't huge, but we like to have formal dinners so we wanted to be sure to have a dining room and it is away from the kitchen so we can have our mess there and not have to look at it when we eat!

The "L" shaped hole is the steps. This will eventually lead to the basement and to the upstairs. Both sets bend with a landing. It will open throughout with rod iron railing. To the left of the large opening is our bedroom. We will have a master bath and a closet inside the bathroom with our washer and dryer as well.



 The front of our house! The tree stays too. The bigger hole is our front door and we decided to put a transom on top of the door so I think that will look cool! The windows are 3'x5', so nice and big.
The front of our house! The tree stays too. The bigger hole is our front door and we decided to put a transom on top of the door so I think that will look cool! The windows are 3'x5', so nice and big.  This is the west side of the house. The wrap around porch will extend down this side of the house so we can watch the horses. Dave's truck is at the west side door that leads into the kitchen and out onto the porch. The two windows left of the door surround the fireplace and then there is one window on the right that is part of the kitchen.
This is the west side of the house. The wrap around porch will extend down this side of the house so we can watch the horses. Dave's truck is at the west side door that leads into the kitchen and out onto the porch. The two windows left of the door surround the fireplace and then there is one window on the right that is part of the kitchen. Here's another picture from the west side. The window at the bottom right is one of the basement windows.
Here's another picture from the west side. The window at the bottom right is one of the basement windows.  Here is the Back side of the house. The concrete sticking out the back is the stairwell for the basement steps from the garage.
Here is the Back side of the house. The concrete sticking out the back is the stairwell for the basement steps from the garage.  Here is a picture of the East side of the house. You can see our existing house from this shot. Eventually there will be a 2 car garage on the side where you don't see any windows. The first two windows on the left are in our bedroom and then a smaller window for the bathroom and one in the dining room at the front of the house. This is where our driveway will come up to the house.
Here is a picture of the East side of the house. You can see our existing house from this shot. Eventually there will be a 2 car garage on the side where you don't see any windows. The first two windows on the left are in our bedroom and then a smaller window for the bathroom and one in the dining room at the front of the house. This is where our driveway will come up to the house. Dave purchased a new toy! We are now the proud owners of a "used" JLG! If anyone needs to purchase one in a few months just let us know!
Dave purchased a new toy! We are now the proud owners of a "used" JLG! If anyone needs to purchase one in a few months just let us know! 


