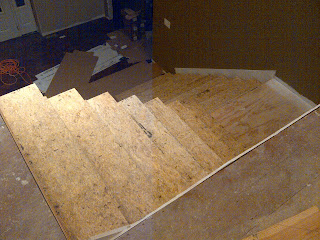We are "still" working on our house, the weather just hasn't been cooperating the way we would like. The roof was finally finished the last couple weeks in May. Then we started to get more rain and couldn't get the JLG around to close up the peaks of the house. So this is how the house sat for quite a while. Didn't they do a nice job with the backfilling! We don't have those big mounds of dirt anymore so I can actually see the house from my kitchen window!

Here is a shot of the house with all of the windows (minus the front door)! You can click on the picture to see them in more detail, but I believe this is what they refer to as prairie style windows. Now I can't wait to see what the house will look like with our wrap around porch.

Here is a view of the East side of the house!

And the back side!

And this is where the garage will eventually be!

The back of the house!

This is a view from the inside of the house looking down onto our living oom!

Another shot of our open living room1




















 This is my stamping/scrapbooking room that just got drywalled yesterday.
This is my stamping/scrapbooking room that just got drywalled yesterday.
































 Here is a shot of the house with all of the windows (minus the front door)! You can click on the picture to see them in more detail, but I believe this is what they refer to as prairie style windows. Now I can't wait to see what the house will look like with our wrap around porch.
Here is a shot of the house with all of the windows (minus the front door)! You can click on the picture to see them in more detail, but I believe this is what they refer to as prairie style windows. Now I can't wait to see what the house will look like with our wrap around porch. Here is a view of the East side of the house!
Here is a view of the East side of the house! And the back side!
And the back side! And this is where the garage will eventually be!
And this is where the garage will eventually be! The back of the house!
The back of the house!
